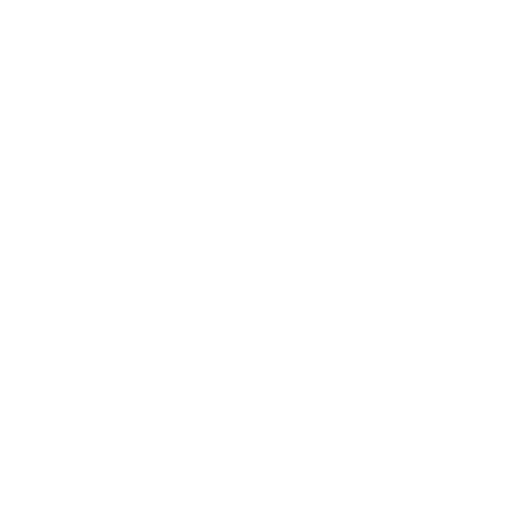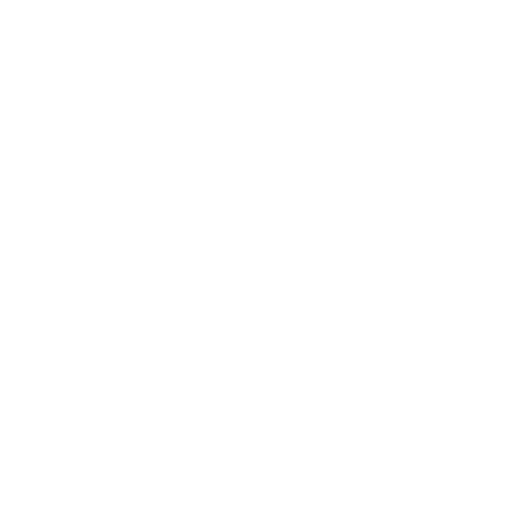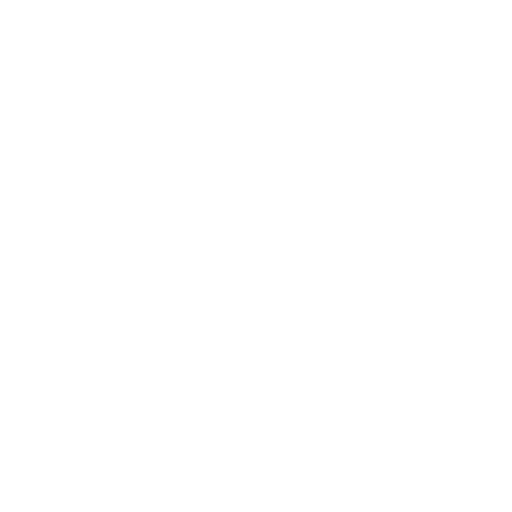Omschrijving
ENGLISH TEXT BELOW
Dit is uw kans om in een van de meest aantrekkelijke straten in de wijk Buitenveldert een ruim en luxe familiehuis te creëren (van maximaal ca.185m²) dat voldoet aan alle eisen van deze tijd! De huidige woning heeft een woonoppervlakte van 109m² en kan worden vergroot door het uitbouwen van de woning aan de achterzijde en het opbouwen van een tweede verdieping. Hierdoor ontstaat een woning met royale luxe woonkeuken en ruime living, vijf slaapkamers, twee badkamers en een zonnige voor- en achtertuin. Het realiseren van een zeer energiezuinige woning met een gunstig energielabel zal geen probleem zijn. Het platte dak biedt veel ruimte voor zonnepanelen. Zoekt u een woning die u geheel naar eigen wensen kunt verbouwen? Maak dan snel een afspraak! De op de tekeningen en artist impressions weergegeven verbouwing resulteert in een woning met een woonoppervlakte van ca. 175m² (dit is niet het maximum).
Erfpacht: verkoper heeft op tijd een aanvraag gedaan voor de overstap naar eeuwigdurende erfpacht onder de meest gunstige condities.
Omgeving: de woning is gelegen in een rustige straat met veel speelvoorzieningen voor kinderen in de buurt. Voor de dagelijkse boodschappen kunt u terecht op het op steenworp afstand gelegen buurtwinkelcentrum Rooswijck met een grote diversiteit aan winkels en speciaalzaken. De Zuidas en Winkelcentrum Groot Gelderlandplein bevinden zich op fietsafstand.
Huidige indeling:
Begane grond: entree, hal, meterkast, garderobekast, separaat toilet. Het zitgedeelte van de doorzon woonkamer bevindt zich aan de voorzijde van de woning. Aan de achterzijde vindt u het eetgedeelte en de halfopen keuken met toegang tot de ca. 11 meter diepe tuin op het Oosten met zonneterras en achterom. Verder vindt u hier de aangebouwde berging met cv-ruimte.
Eerste verdieping: vanaf overloop heeft u toegang tot de drie slaapkamers, een inpandige berging en de badkamer met wastafel , bidet, toilet en ligbad.
Bijzonderheden:
– huidige woonoppervlakte: 109m²
– maximale woonoppervlakte: ca. 185m²;
– bouwjaar 1959;
– erfpacht: de jaarlijks canon bedraagt € 142,48 (einde tijdvak: 15 januari 2034);
– aan het einde van de straat bevindt zich een speeltuintje;
– aansluiting op het glasvezelnet is aanwezig
– oplevering: in overleg.
ENGLISH TEXT:
+ Lees de volledige omschrijving


