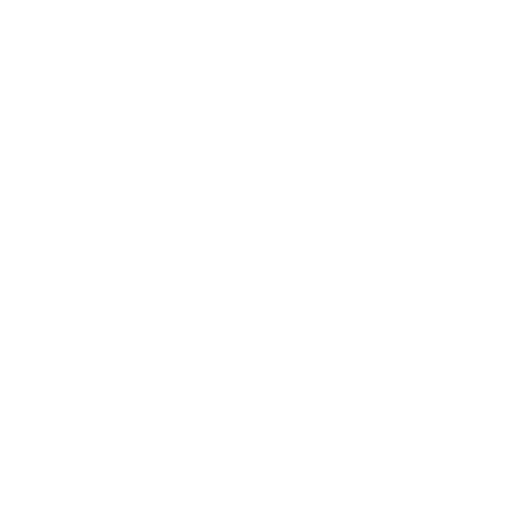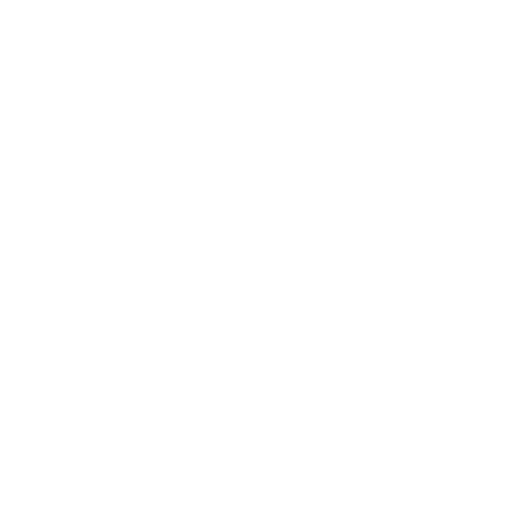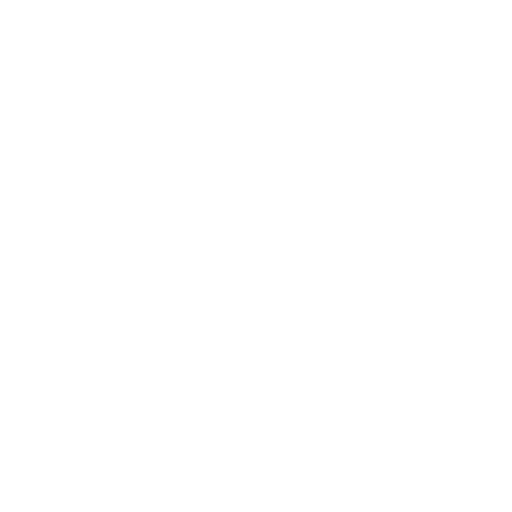Omschrijving
*English text below*
Zoekt u een geweldig familiehuis (283m²) op eigen grond, gelegen op een fantastische locatie in Oud Zuid? Dan is dit uw kans! Dit karaktervolle pand, gebouwd in 1887, is in loop der jaren geheel gerenoveerd en voorzien van alle wenselijke luxe. De woning beschikt over vier ruime slaapkamers (waarvan een met dakterras), twee badkamers, een werkkamer, een ruime living met open haard en een zeer royale woonkeuken met toegang tot de zonnige extra brede tuin van ca 116m². Mede dankzij de zeer hoge plafonds zal het u opvallen hoe ruim en licht deze woning is. Maak dus snel een afspraak voor een bezichtiging!
Indeling:
Via de statige voordeur betreedt u de ruime hal vanwaar de woning toegankelijk is. Binnenkomst op de bel-etage: de voorzijde van de bel-etage, welke door een vide in open verbinding staat met het souterrain, heeft een gietvloer en beschikt over een ruime garderobe en biedt eventueel ruimte voor een vleugel of een werkplek. Via een plafondhoge glazen Taatsdeur bereikt u de royale living met open haard, eiken houten parketvloer (Hongaarse punt) en uitzicht op de tuin.
Een open hal leidt via een stalen spiltrap naar zowel onder – als bovengelegen verdiepingen. In deze hal is nog een separaat toilet te vinden evenals een goede inbouwkast.
De woonkeuken met gietvloer en vloerverwarming bevindt zich in het souterrain. De keuken met kookeiland is op maat gemaakt keuken en beschikt over alle denkbare inbouwapparatuur van hoogwaardige kwaliteit. In de naastgelegen bijkeuken vindt u veel extra kastruimte en twee ingebouwde wijn bewaarkasten. Aansluitend treft u verder een separaat toilet met fonteintje en een inpandige berging. Het ruime eetgedeelte en de tweede zitkamer bevinden zich aan de achterzijde en bieden toegang tot de verzorgd aangelegde tuin met terras en overkapping/tuinhuis.
Eerste verdieping: overloop, toilet, wasruimte / stookruimte. De aan de voorzijde gelegen ruime eerste slaapkamer heeft een (ensuite) zijkamer die met maatwerk is ingericht als werkplek. De badkamer op deze etage is voorzien van twee wastafelmeubels, een riant bad en twee douches. Aansluitend treft u een met schuifdeur af te sluiten werkkamer. In de twee ruime slaapkamers aan de tuinzijde heeft de eigenaar er voor gekozen om de fraaie glas-in-lood ramen te behouden.
De tweede verdieping beslaat een halve verdieping aan de achterzijde. Hier bevindt zich de ‘master bedroom’ met riante kleedkamer, een ensuite badkamer en een zonnig dakterras. Op dit terras geniet u van de middag- en avondzon. Deze verdieping is voorzien van een geluidsarme water airco, een mooie houten vloer. De badkamer heeft een op maat gemaakte dubbel wastafelmeubel, spiegel-verwarming, een verzonken bad, een separate ‘regendouche’ en een toilet.
Omgeving:
De woning is gelegen in de Willemsparkbuurt, op steenworp afstand van het Vondelpark, Het Concertgebouw, geweldige musea en de luxe winkelstraten Cornelis Schuytstraat, Van Baerlestraat en de P.C. Hooftstraat. Op loopafstand vindt u een groot aanbod aan speciaalzaken en winkels voor de dagelijkse boodschappen en een keur aan goede restaurants en gezellige cafés. Iedere zaterdag vanaf 9.30 – 17.00 uur kunt u terecht op de kleine, gezellige, wekelijkse buurtmarkt aan het Jacob Obrechtplein (Zuidermrkt ) met mooie, kakelverse en zoveel mogelijk biologische producten.
Alle overige voorzieningen zoals scholen (waaronder The British School), kinderdagverblijven bevinden zich op loop- / fietsafstand van de woning en is er een goed ontsluiting naar Ringweg A-10 en Station Amsterdam-Zuid. Ook Schiphol Airport is met de auto in 15 minuten te bereiken.
Bijzonderheden:
– Bouwjaar 1887;
– Woonoppervlakte: 283 m²;
– Het pand is in 2004/2005 voorzien van een nieuwe fundering;
– Het souterrain ligt alleen aan de voorzijde gedeeltelijk onder het maaiveld (achterzijde is bovengronds);
– In de extra brede tuin en op het dakterras kunt u genieten van de middag- en avondzon;
– Het tuingedeelte achter Willemsparkweg 48 (ca. 32m²) wordt gehuurd voor € 2.200,– per jaar;
– Verschillende kamers beschikken over airconditioning;
– Energielabel B;
– De VVE bestaat uit twee leden en is klein maar actief;
– Het schilderwerk aan de voorgevel is uitgevoerd in 2024;
– Servicekosten € 400,- per maand;
– Eigen grond;
– Oplevering in overleg.
English text
Are you looking for a great family home (283m²) on private land, situated in a fantastic location in Oud Zuid? Then this is your chance! This characterful building, built in 1887, has been completely renovated over the years and equipped with all desirable luxury. The house has four spacious bedrooms (one with roof terrace), two bathrooms, a study, a spacious living room with fireplace and a very spacious kitchen with access to the sunny extra wide garden of approx. 116m². Partly due to the very high ceilings you will notice how spacious and light this house is. So make an appointment quickly for a viewing!
Layout:
Through the stately front door you enter the spacious hall from where the house is accessible. Entrance on the first floor: the front of the first floor, which is in open connection with the basement by a vide, has a cast floor and has a spacious wardrobe and possibly offers space for a grand piano or a workplace. Through a ceiling-high glass pivot door you reach the spacious living room with fireplace, oak wooden parquet floor (Hungarian point) and a view of the garden.
An open hall leads via a steel spiral staircase to both lower and upper floors. In this hall there is a separate toilet as well as a good built-in closet.
The kitchen with cast floor and underfloor heating is located in the basement. The kitchen with cooking island is custom-made and has all conceivable built-in appliances of high quality. In the adjacent utility room you will find a lot of extra cupboard space and two built-in wine storage cabinets. Adjacent you will also find a separate toilet with washbasin and an indoor storage room. The spacious dining area and the second sitting room are located at the rear and offer access to the well-maintained garden with terrace and canopy/garden house.
First floor: landing, toilet, laundry room / boiler room. The spacious first bedroom at the front has an (ensuite) side room that has been custom-designed as a workplace. The bathroom on this floor has two washbasins, a spacious bath and two showers. Adjacent is a study that can be closed off with a sliding door. In the two spacious bedrooms on the garden side, the owner has chosen to keep the beautiful stained glass windows.
The second floor covers half a floor at the rear. Here is the ‘master bedroom’ with a spacious dressing room, an ensuite bathroom and a sunny roof terrace. On this terrace you can enjoy the afternoon and evening sun. This floor has a low-noise water air conditioning, a beautiful wooden floor. The bathroom has a custom-made double washbasin, mirror heating, a sunken bath, a separate ‘rain shower’ and a toilet.
Surroundings:
The house is located in the Willemsparkbuurt, a stone’s throw from the Vondelpark, the Concertgebouw, great museums and the luxury shopping streets Cornelis Schuytstraat, Van Baerlestraat and the P.C. Hooftstraat. Within walking distance you will find a wide range of specialty shops and stores for daily shopping and a variety of good restaurants and cozy cafes. Every Saturday from 9:30 AM to 5:00 PM you can visit the small, cozy, weekly neighborhood market at Jacob Obrechtplein (Zuidermrkt) with beautiful, fresh and as many organic products as possible.
All other facilities such as schools (including The British School), daycare centers are within walking / cycling distance of the house and there is good access to Ringweg A-10 and Amsterdam-Zuid Station. Schiphol Airport can also be reached by car in 15 minutes.
Special features:
– Built in 1887;
– Living area: 283 m²;
– The building was provided with a new foundation in 2004/2005;
– The basement is only partly below ground level at the front (the back is above ground);
– In the extra wide garden and on the roof terrace you can enjoy the afternoon and evening sun;
– The garden area behind Willemsparkweg 48 (ca. 32m²) is rented for € 2,200 per year;
– Several rooms have air conditioning;
– Energy label B;
– The VVE consists of two members and is small but active;
– The painting of the front facade was carried out in 2024;
– Service costs € 400,– per month;
– Own land;
– Delivery in consultation.
+ Lees de volledige omschrijving


